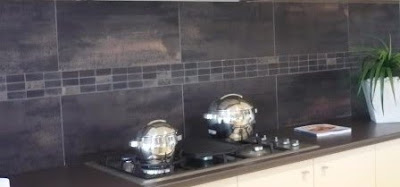Anyways...here are some of our FINAL selections...on my previous blog you saw the final brick and roof tile so these are just the floor tiles, shower/bath tiles and the benchtops/countertops and cupboard final choices...

What we chose for our shower walls (the tiles are 300w x 600h). It is a bit hard to see the colour but it is a beige kind of tile with a bit of light brown highlights throughout it.

What we chose for the floor tiles in the bathroom, ensuite, toilet and laundry. We weren't allowed to use the 300x600 sized tiles on the floor (which sucks!!) so we chose a big square one that is 400x400. The colour is kind of a combination between chocolate and plum.

What the combination of wall tile and floor tile looks like together.

This is the 2 tiles (wall and floor)with our choices of benches/counters in the bathroom and ensuite as well as the cupboard design. The solid colour swatch on the left is the benchtops and the swatch on the right is the cupboards.

What we have chosen for our kitchen cupboards.

What we have chosen for our kitchen benchtop/countertop. It is called diamond gloss and it is black (the colour is called Skylight).

The tile we have chosen for our kitchen splashback. It is red...hope we aren't making a mistake! We just wanted a splash of colour in the kitchen since the benches are black and the cupboards are white/grey.

The kitchen combination...black for the benchtops, white/grey for the cupboards and red for the splashback.






















